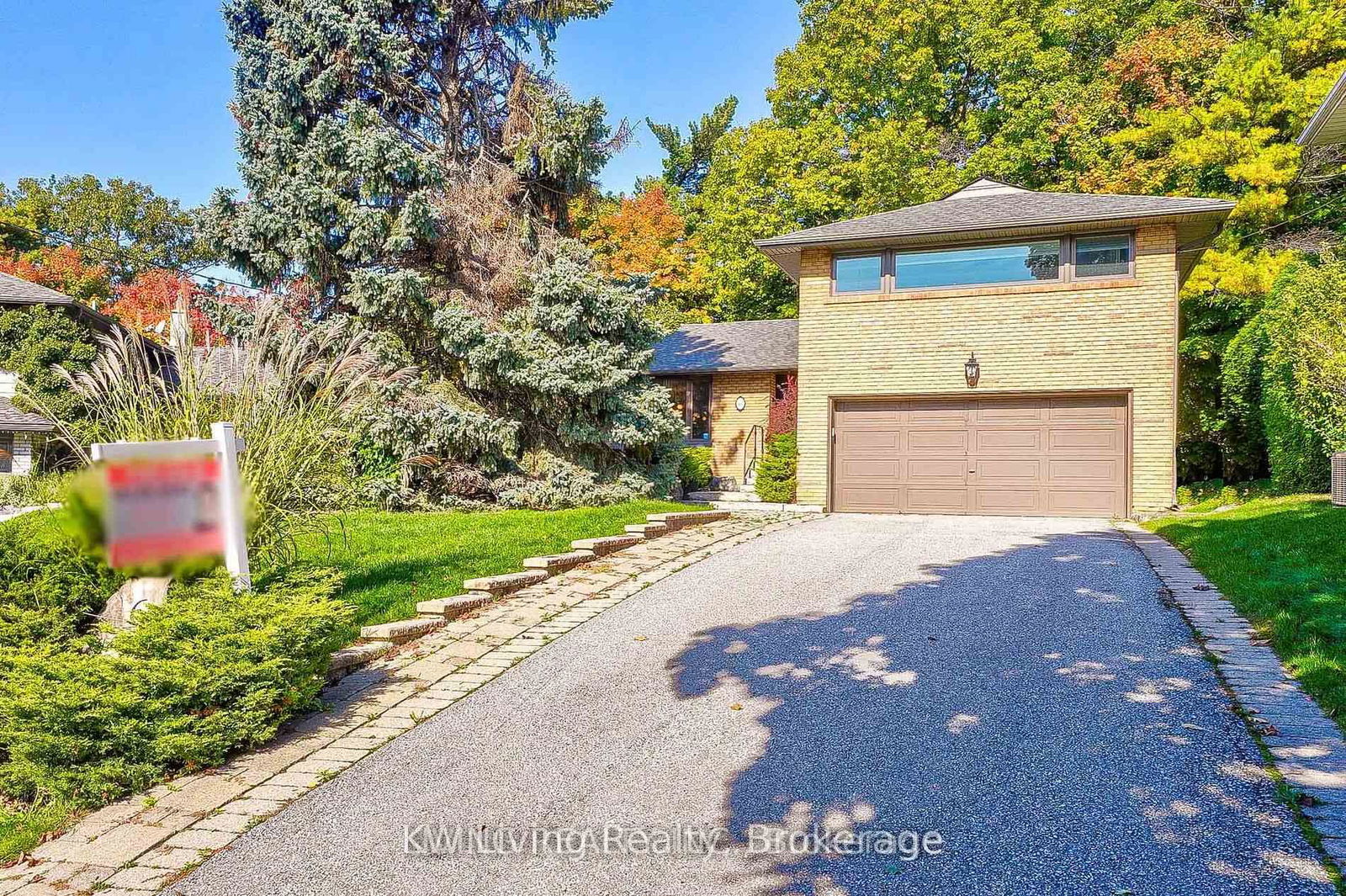Overview
-
Property Type
Detached, Bungaloft
-
Bedrooms
4 + 1
-
Bathrooms
3
-
Basement
Apartment + Finished
-
Kitchen
1 + 1
-
Total Parking
4 (1 Attached Garage)
-
Lot Size
56x164 (Feet)
-
Taxes
$6,273.00 (2025)
-
Type
Freehold
Property Description
Property description for 24 Upminster Crescent, Toronto
Open house for 24 Upminster Crescent, Toronto

Schools
Create your free account to explore schools near 24 Upminster Crescent, Toronto.
Neighbourhood Amenities & Points of Interest
Create your free account to explore amenities near 24 Upminster Crescent, Toronto.Local Real Estate Price Trends for Detached in Eringate-Centennial-West Deane
Active listings
Average Selling Price of a Detached
June 2025
$1,451,833
Last 3 Months
$1,301,278
Last 12 Months
$1,352,919
June 2024
$1,356,251
Last 3 Months LY
$1,372,897
Last 12 Months LY
$1,274,172
Change
Change
Change
Historical Average Selling Price of a Detached in Eringate-Centennial-West Deane
Average Selling Price
3 years ago
$1,172,143
Average Selling Price
5 years ago
$1,169,350
Average Selling Price
10 years ago
$765,289
Change
Change
Change
Number of Detached Sold
June 2025
6
Last 3 Months
7
Last 12 Months
7
June 2024
8
Last 3 Months LY
10
Last 12 Months LY
8
Change
Change
Change
How many days Detached takes to sell (DOM)
June 2025
8
Last 3 Months
16
Last 12 Months
26
June 2024
24
Last 3 Months LY
19
Last 12 Months LY
18
Change
Change
Change
Average Selling price
Inventory Graph
Mortgage Calculator
This data is for informational purposes only.
|
Mortgage Payment per month |
|
|
Principal Amount |
Interest |
|
Total Payable |
Amortization |
Closing Cost Calculator
This data is for informational purposes only.
* A down payment of less than 20% is permitted only for first-time home buyers purchasing their principal residence. The minimum down payment required is 5% for the portion of the purchase price up to $500,000, and 10% for the portion between $500,000 and $1,500,000. For properties priced over $1,500,000, a minimum down payment of 20% is required.




















































